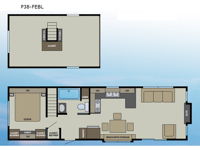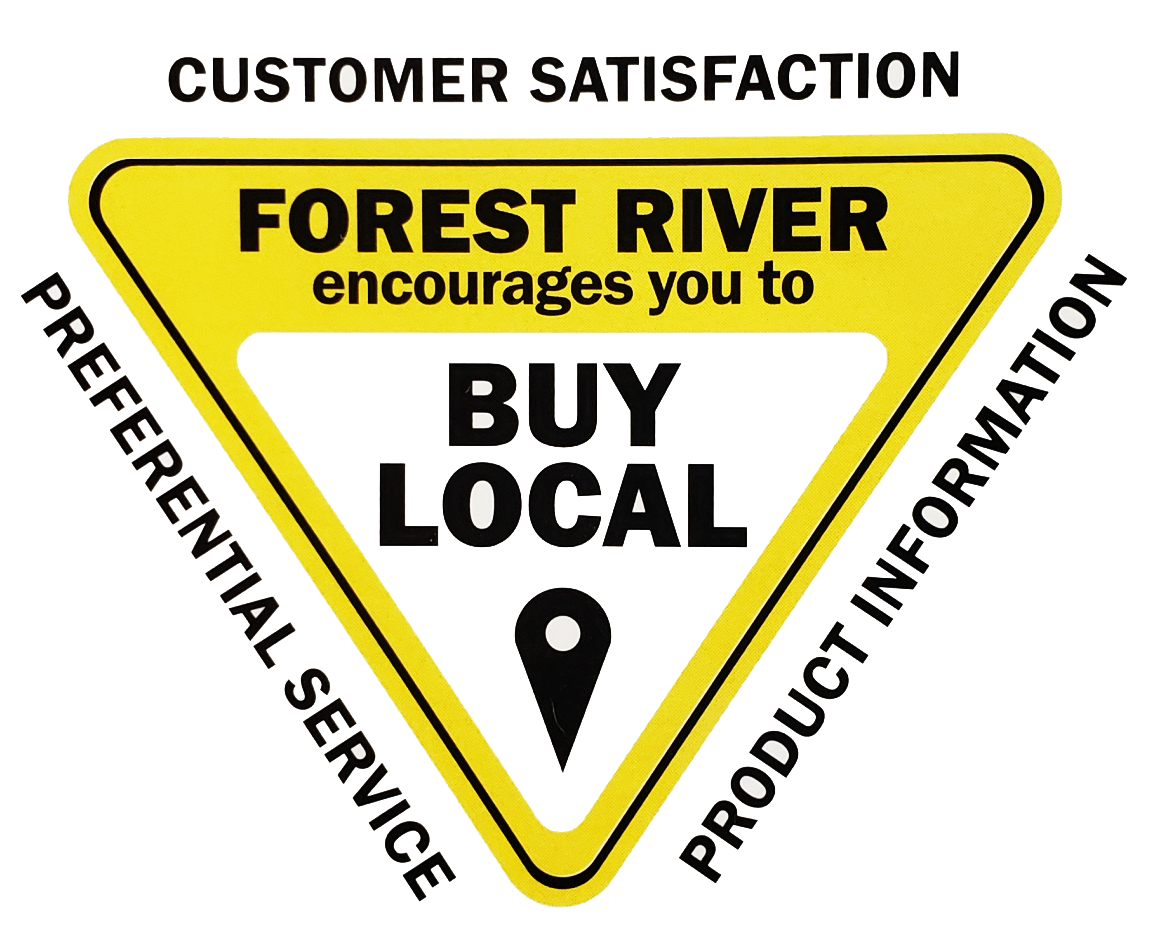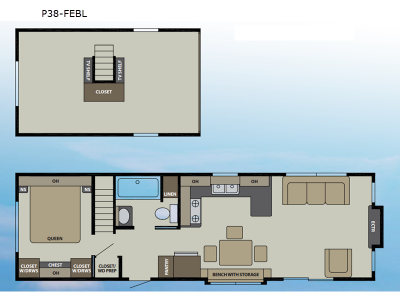Canterbury Parkvue P38-FEBL Park Models For Sale
-
View All P38-FEBL In Stock »

Canterbury Parkvue park model P38-FEBL highlights:
- Loft
- Table with Bench
- Three Kitchen Chairs
- Dual Entry
- Hide-A-Bed Sofa
- USB Charging Station
Imagine sitting on the bench seat with storage or in one of the three chairs around the kitchen table eating a meal with your family or playing a board game. You can then relax on the hide-a-bed sofa with innerspring cushions or on the recliner while listening to some tunes coming from the entertainment center with a Bluetooth sound bar and built-in subwoofer. The sofa is a great place to look out the patio doors or the windows throughout the kitchen and living area as you take in all the views of your destination. After someone cleans the dishes in the U-shaped kitchen, you might like to take turns getting cleaned up in the full bathroom before going to bed. You will have your own Eurotop residential queen bed and the kids can sleep in the loft area on their own sleeping bags if they remembered to bring them. In the loft you will find a closet and TV shelves plus plenty of floor space to bring a few friends. You might even like to add a washer and dryer option to the prepped closet that is just downstairs from the loft.
With each Parkvue park model by Canterbury the construction includes a certified roof truss and sidewalls on 16" on center, an aluminum one piece floor duct system, single hung vinyl thermopane low E windows, and Dutchlap vinyl siding. The interior provides an electric 20 gallon water heater for plenty of warm showers, an Atwood RV furnace for the cooler months, Durabac Beauflor flooring, and plush carpeting. You might even add a bay window option or two if the floorplan allows. Choose the park model that fits your lifestyle, and experience great views from inside and outside!
We have 1 P38-FEBL availableView InventorySpecifications
Sleeps 4 Length 36 ft 8 in Interior Color Bay Oyster, Camel, Graphite, Mystic Blue, Pewter Exterior Color White, Pearl, Country Beige, Clay, Cypress, Greystone; Premium: Espresso, Regatta Blue, Graphite Furnace BTU 40000 btu Available Beds Queen Refrigerator Type Frost Free Refrigerator Size 17.5 cu ft Cooktop Burners 4 Water Heater Capacity 20 gal Water Heater Type Electric Washer/Dryer Available Yes Shower Type Tub/Shower Combo Electrical Service 50 amp Similar Park Models Floorplans
Park Models
-
Stock #9787Cape May, NJStock #9787Cape May, NJ
Driftwood RV Center is not responsible for any misprints, typos, or errors found in our website pages. Any price listed excludes sales tax, registration tags, and delivery fees. Manufacturer pictures, specifications, and features may be used in place of actual units on our lot. Please contact us @609-961-1377 for availability as our inventory changes rapidly. All calculated payments are an estimate only and do not constitute a commitment that financing or a specific interest rate or term is available.
Manufacturer and/or stock photographs may be used and may not be representative of the particular unit being viewed. Where an image has a stock image indicator, please confirm specific unit details with your dealer representative.





