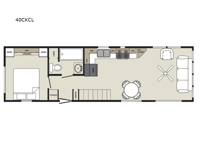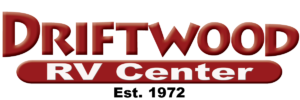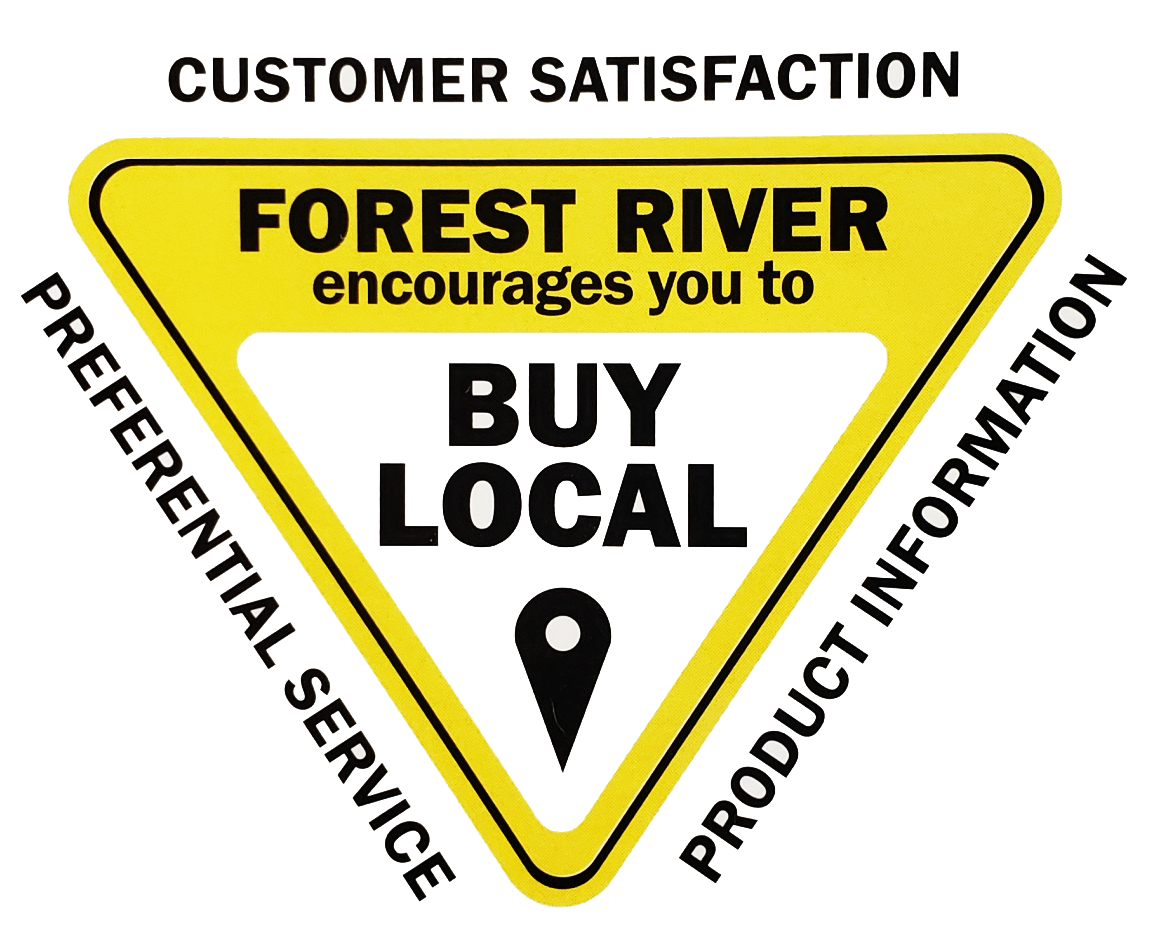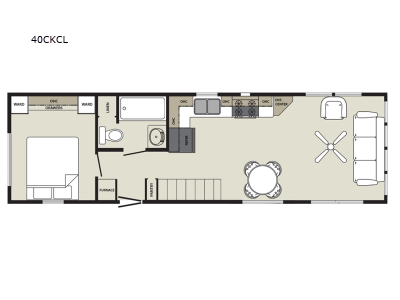Forest River RV Summit 40CKCL Park Models For Sale
-
View All 40CKCL In Stock »

Forest River Summit park model 40CKCL highlights:
- Dual Entry Doors
- Rear Private Bedroom
- Front Living Area
- Hide-A-Bed Sofa
- Exterior Porch Light
You will enjoy vacationing in this 40CKCL park model! With an L-shaped kitchen to make whipping up your delicious meals even easier, and the table with four chairs is conveniently located across from it too. After you have finished dining, you can relax on the front hide-a-bed sofa or in the swivel rocker with a ceiling fan above it all to keep you cool. You might like to venture to the rear private bedroom and take a quick nap on the queen-sized bed.
You can be sure any one of the Forest River Summit park models will give you years of enjoyment thanks to the corrosion resistant underbelly, a 10" I beam steel main frame, and the asphalt shingles. Throughout the interior, you will find plenty of at-home features you are sure to love like the residential carpet in the bedroom, the residential window and door trim, and the one-piece fiberglass tub/shower that includes a power exhaust fan with a light above it. Each unit features a complete kitchen, private bedroom, and full bath. Come see what else these Forest River Summit park models have to offer!
We have 1 40CKCL availableView InventorySpecifications
Sleeps 4 Interior Color Rawhide, Onyx, Graphite, Sea Port, Pewter, Pebble Exterior Color Pebble Clay, Cypress, Sand, Linen, Sterling Gray. Premium; Riverway, Harvard Slate, Ironstone, Midnight Surf, Silver Mist Furnace BTU 56000 btu Available Beds Queen Refrigerator Type Frost Free Refrigerator Size 17 cu ft Cooktop Burners 4 Water Heater Capacity 20 gal Water Heater Type Electric Shower Type Standard Electrical Service 50 amp Similar Park Models Floorplans
Park Models
-
Stock #9837Cape May, NJStock #9837Cape May, NJ
Driftwood RV Center is not responsible for any misprints, typos, or errors found in our website pages. Any price listed excludes sales tax, registration tags, and delivery fees. Manufacturer pictures, specifications, and features may be used in place of actual units on our lot. Please contact us @609-961-1377 for availability as our inventory changes rapidly. All calculated payments are an estimate only and do not constitute a commitment that financing or a specific interest rate or term is available.
Manufacturer and/or stock photographs may be used and may not be representative of the particular unit being viewed. Where an image has a stock image indicator, please confirm specific unit details with your dealer representative.


